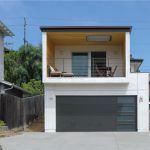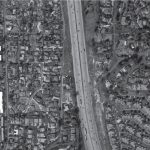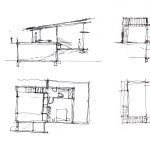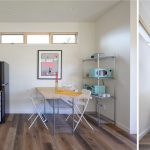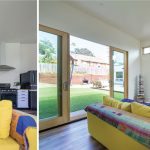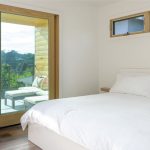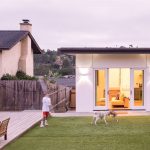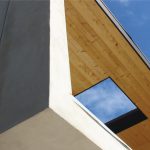

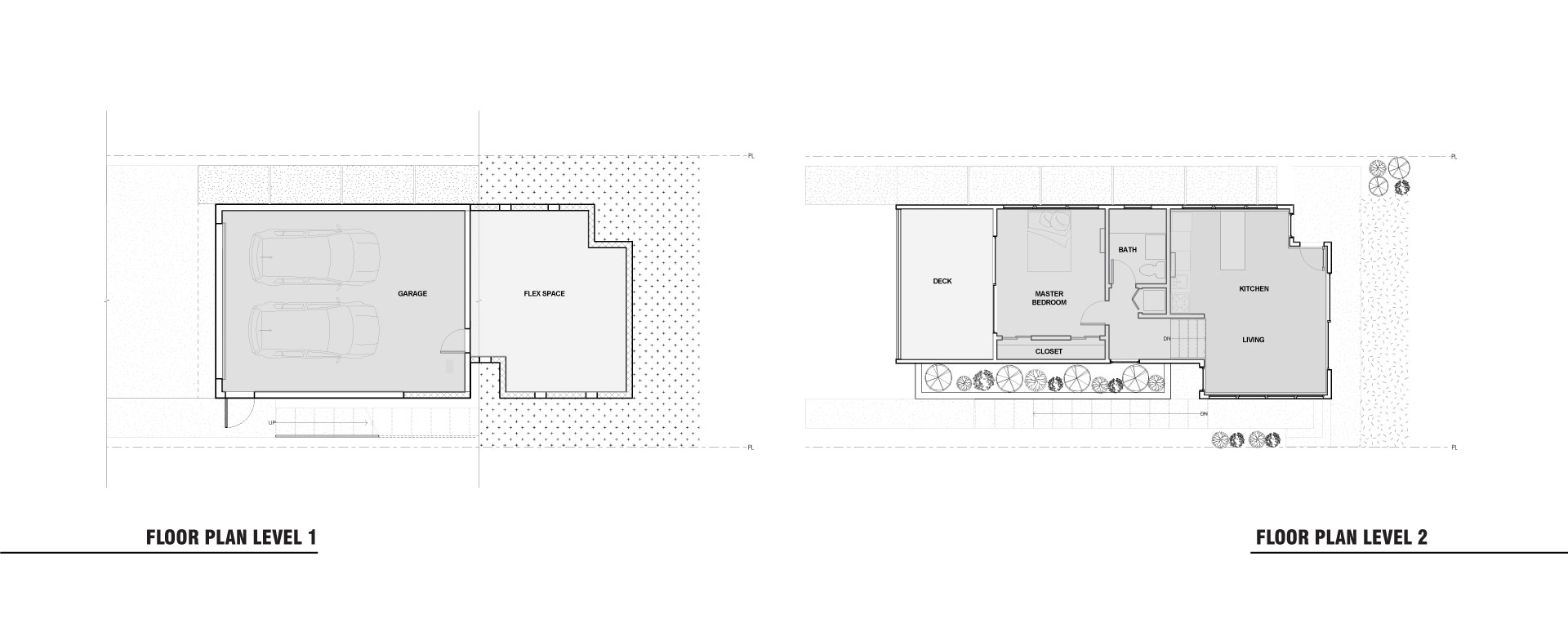

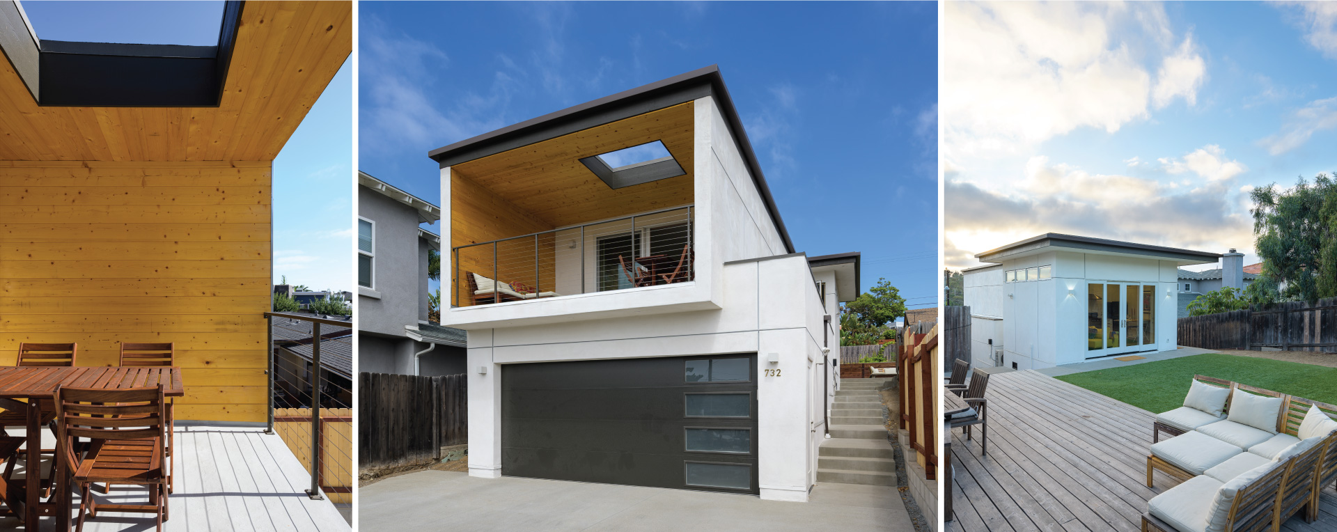
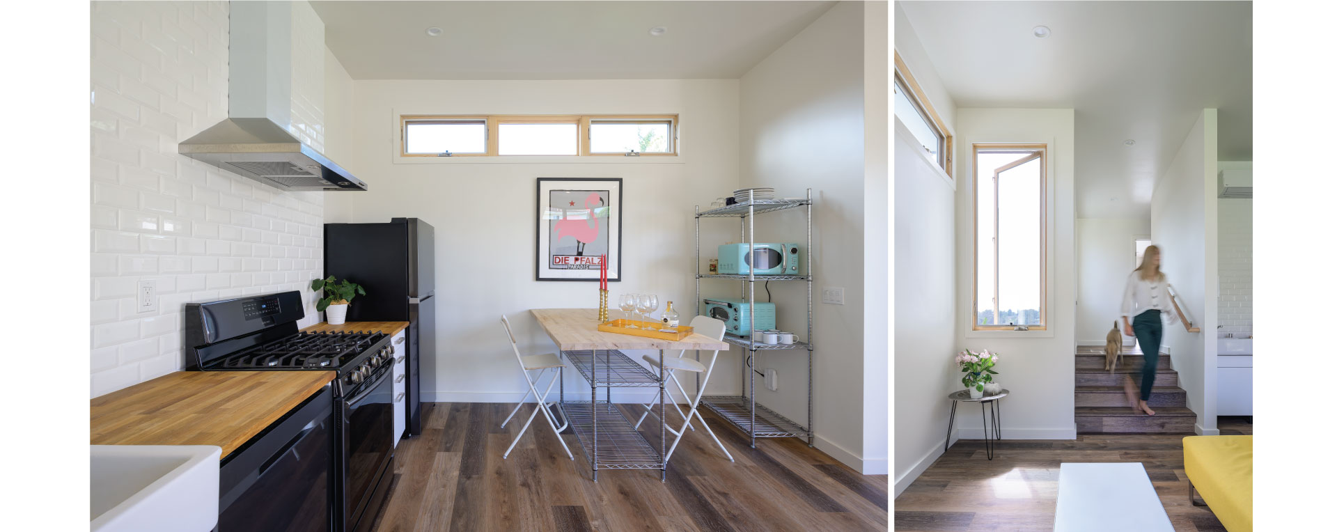
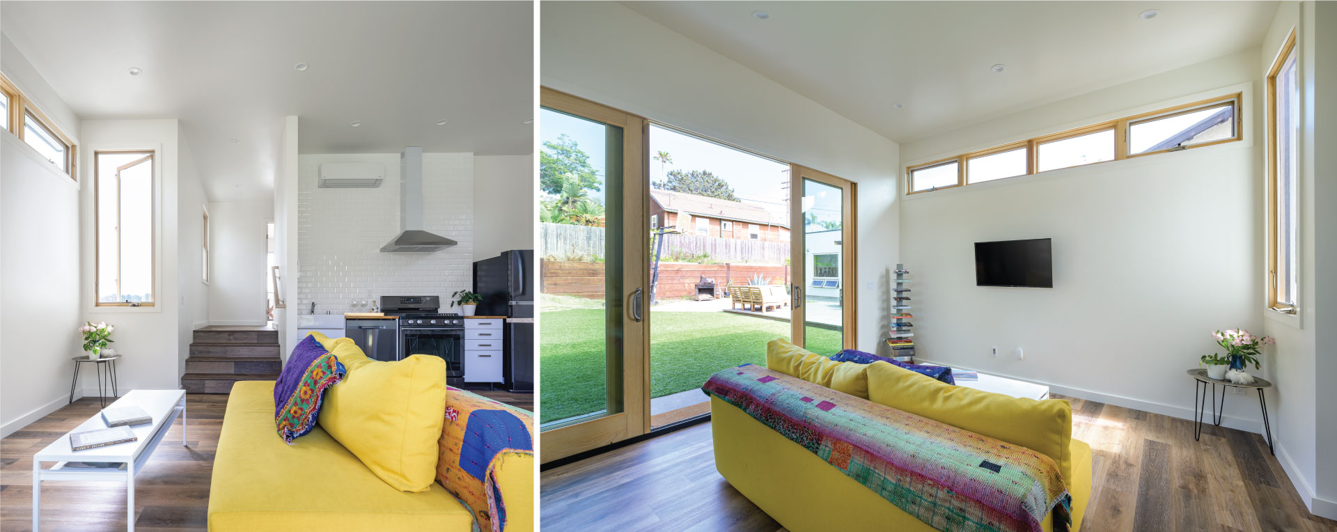
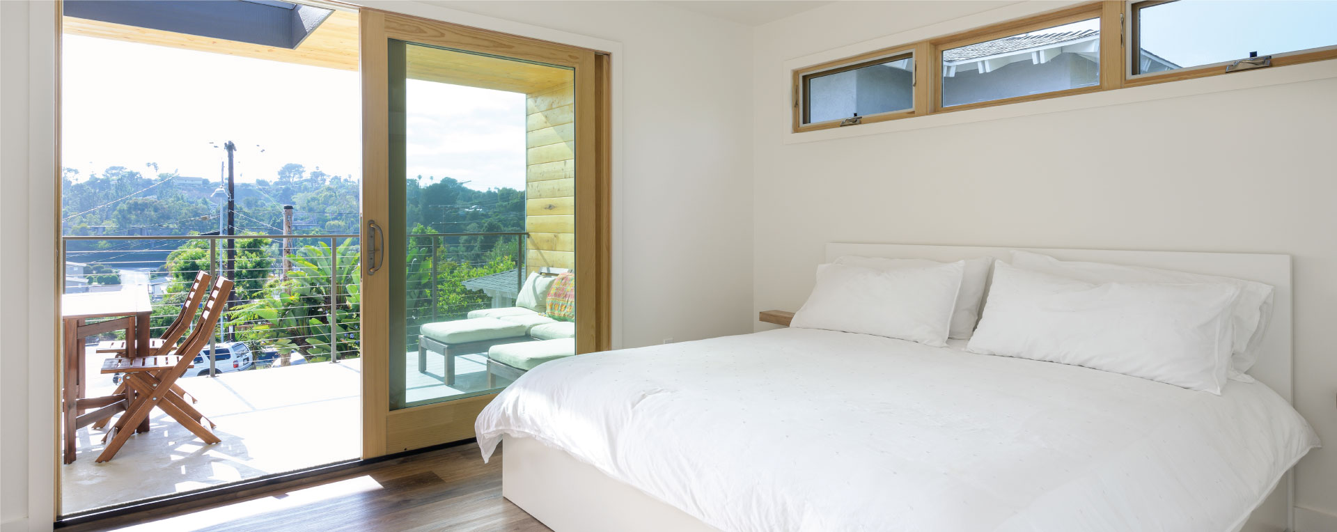

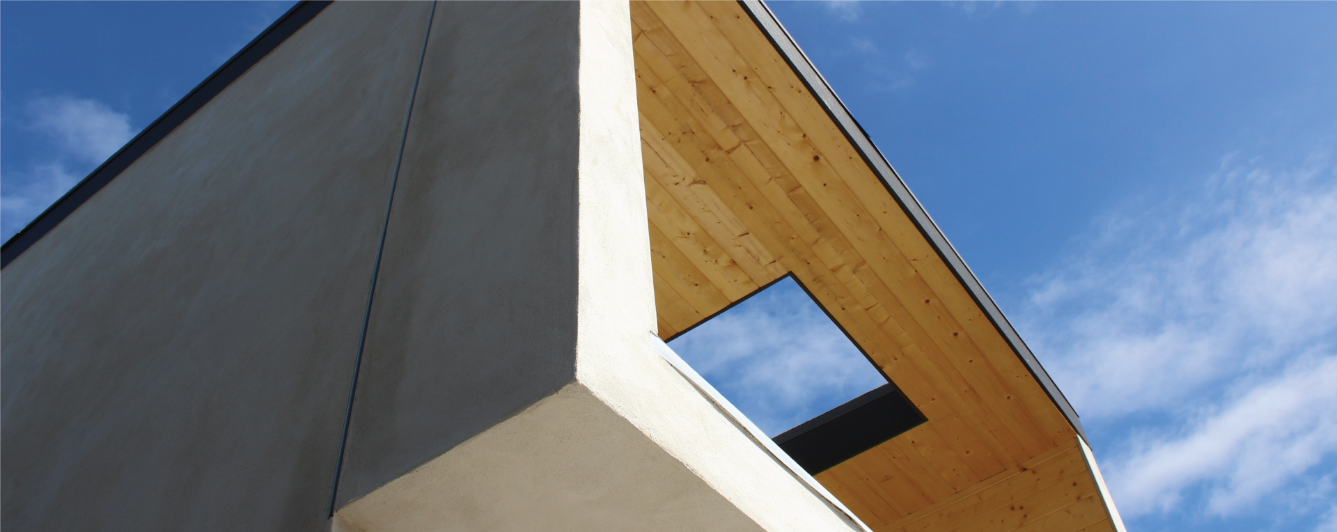
Solana Casita
Project Description
Located on a flag lot, Solana Casita sits directly off the main street while the principal residence sits tucked into the short leg of the ‘L’. The site topography and property width directly informed the floor plan. The garage is situated directly off the previous driveway maximizing the allowable width and the site slope is utilized to bring one up to the main entrance. The ADU’s entrance is level with the existing home creating a more secluded front yard for the principal residence. The shared outdoor space unifies both structures and seamlessly connects the new unit to the residence.
The material palette is informed by the main residence’s overall aesthetic. The oculus over the western facing deck punctures the roof to give the master bedroom and deck more natural lighting and an overhead view of the sky as a response to having a three-sided deck. The deck offers views of the valley below and captures peak through views of the Del Mar Race Track and the Pacific Ocean.
The original driveway, once asphalt, is now permeable pavers with any water percolating through captured in a water retention basin at the front edge of the property. Through this exploration of an ADU, we focused on the client’s program, site context, environment, and the topography.
Credits
Client: Private
Contractor: Owner-Builder
Photographer: Ian Patzke Photography
