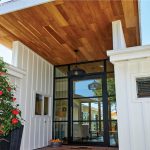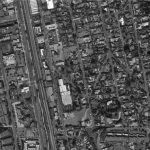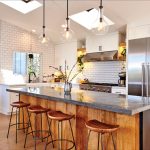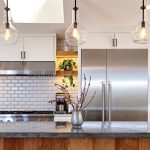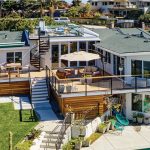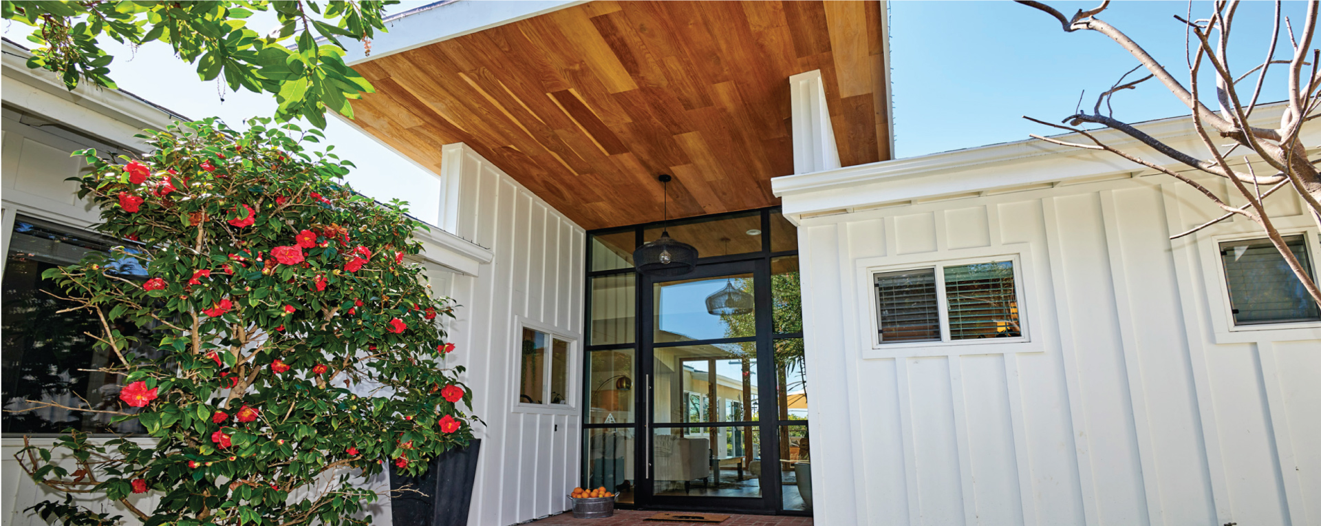
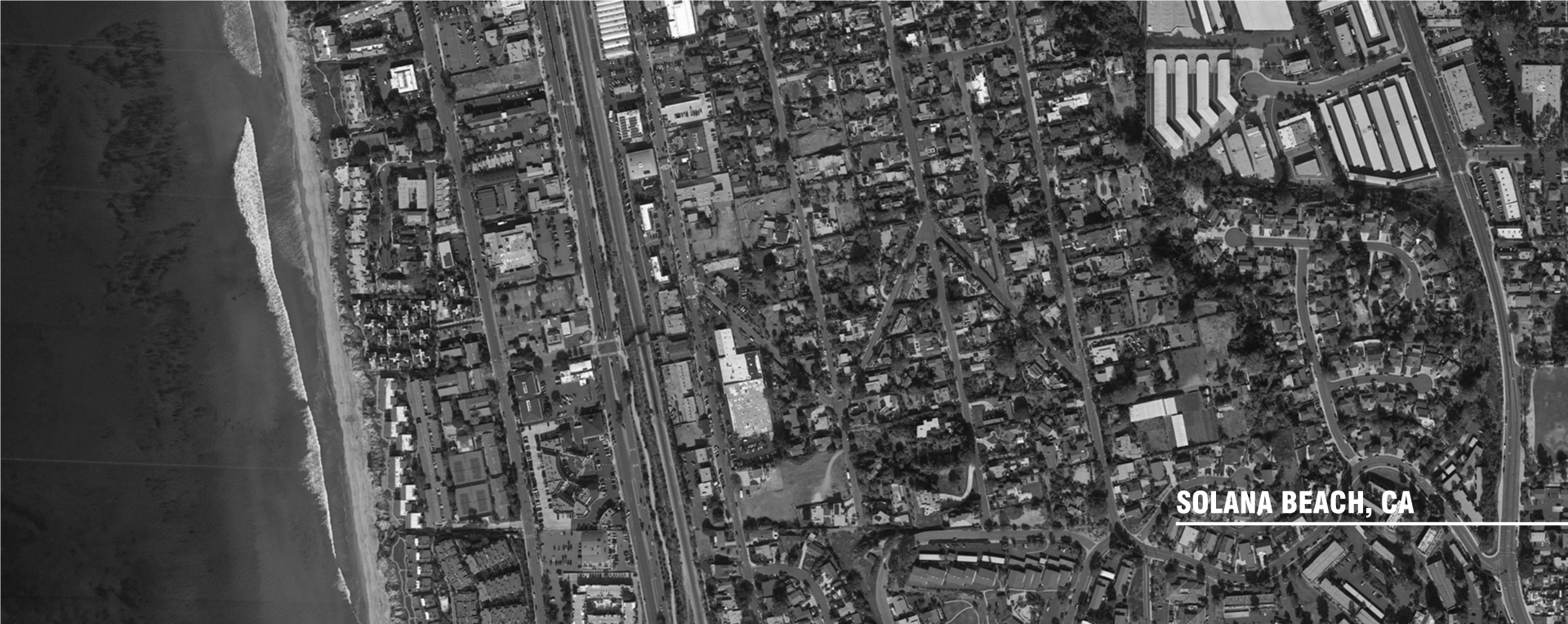
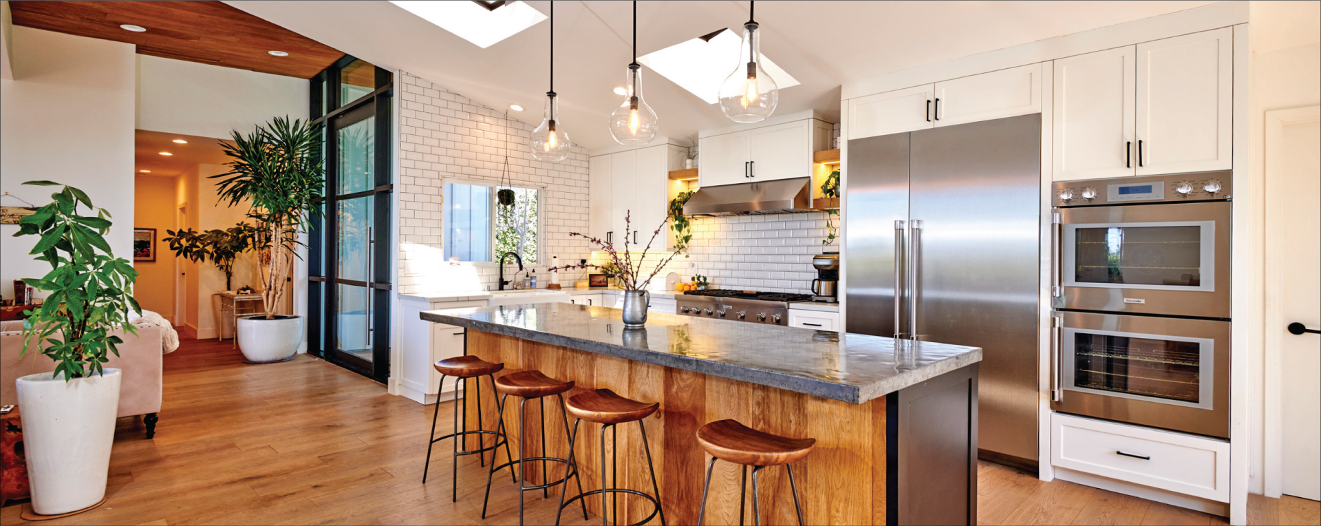
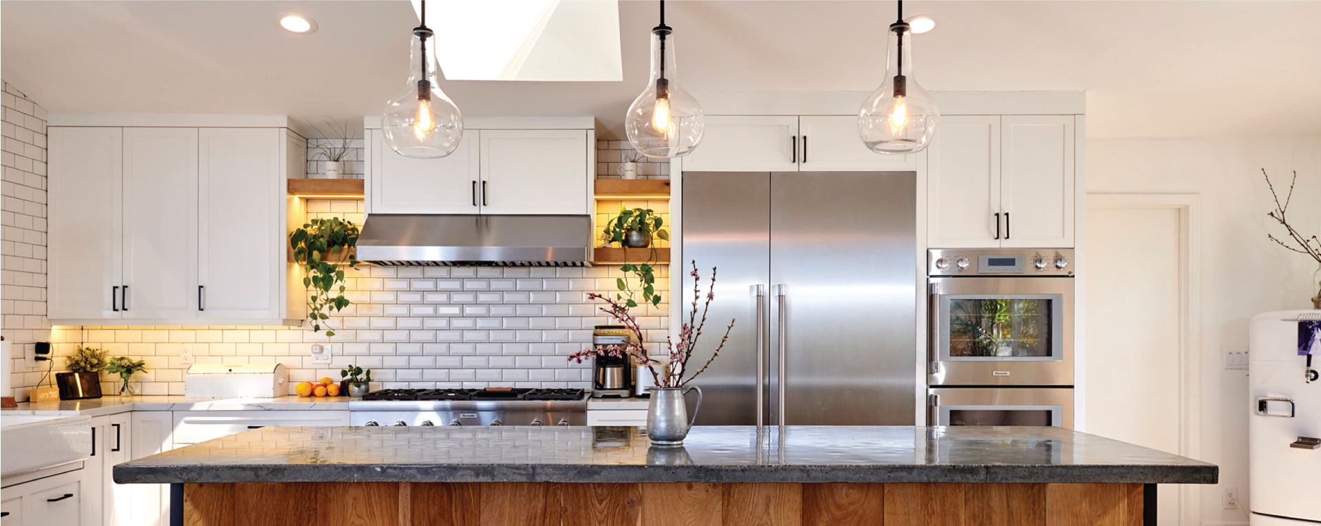

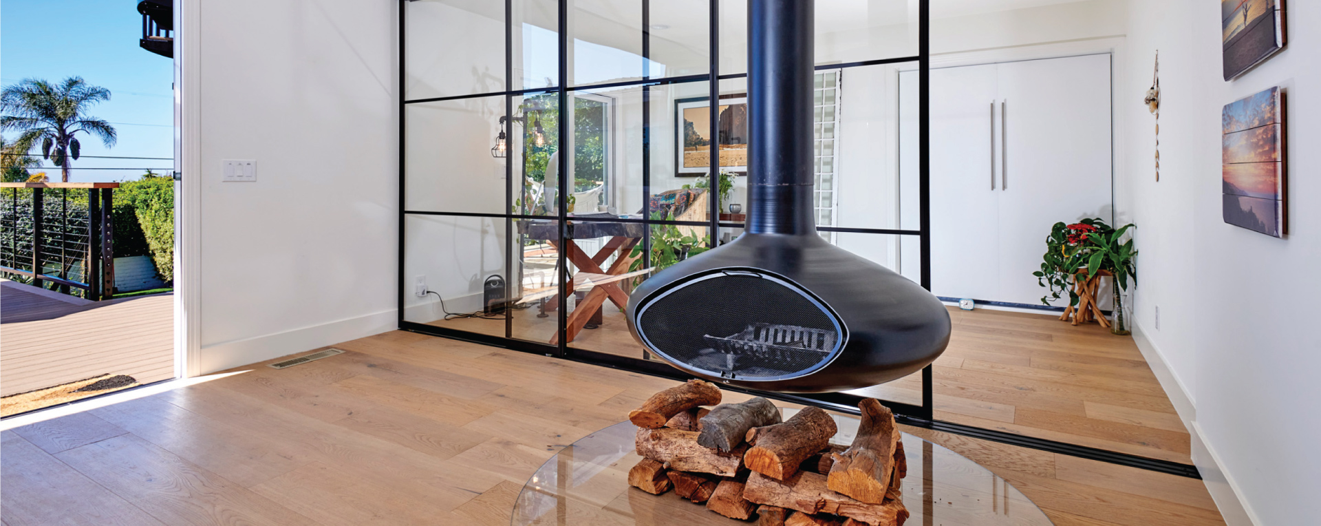
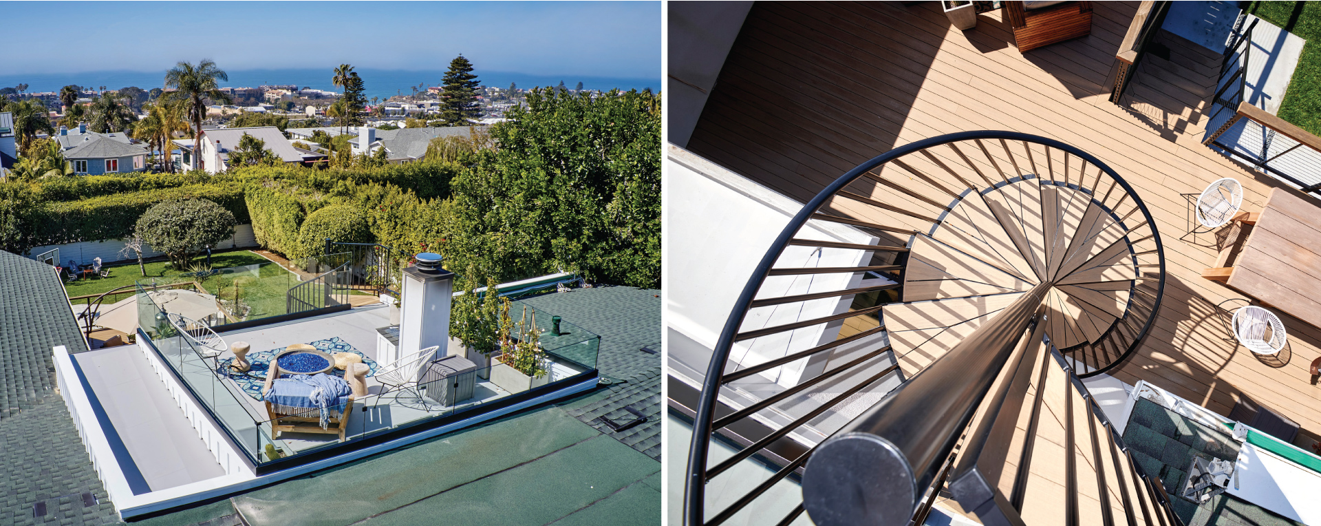

Via de Vista Residence
Project Description
Design on the Via de Vista Residence began before the family moved into the home with the goals of modernizing the design and capturing the ocean views. The design focused on the exterior finishes, entryway, rear deck, newly added roof deck, and an entire interior update while adding no square footage. The exterior shifted from an Avocado Green siding to a combination of crisp white stucco and whiteboard and batten finish with updated black light fixtures for contrast. Entering the home, views to the ocean are created through a large 9′-0″ by 4′-0″ black metal frame and glass pivot door surrounded by large thin-framed sidelights and transom windows. Across from the entryway, beyond the living room is a new 14′-0″ by 9′-0″ La Cantina door that continues the unobstructed views out to the larger deck and water beyond, connecting the deck and living room, seamlessly. The newly added rooftop deck sits above the living room down below, mirroring its proportions, and is accessed by a black metal spiral staircase. All interior spaces have been updated with wide plank white oak floors and a variety of upscale but low maintenance finishes throughout the kitchen, bathrooms and bedrooms.
Credits
Client: Private
Contractor: Herman Design & Construction
Photography: IVESTER creative
